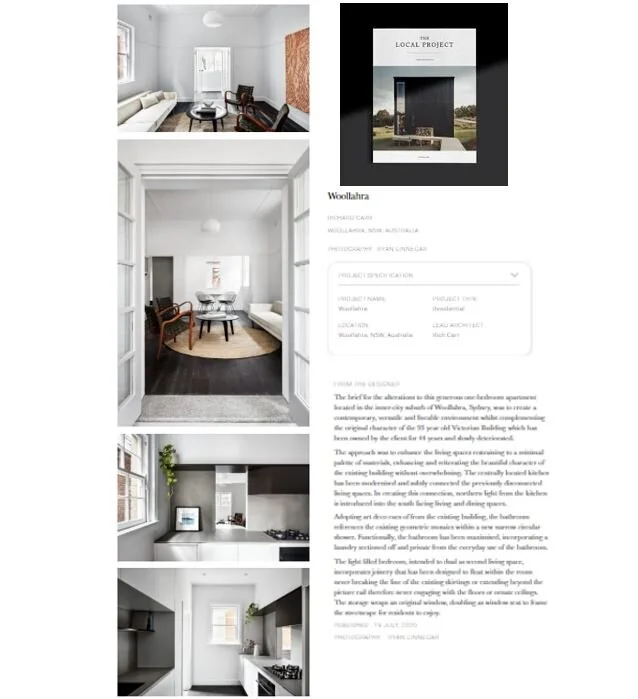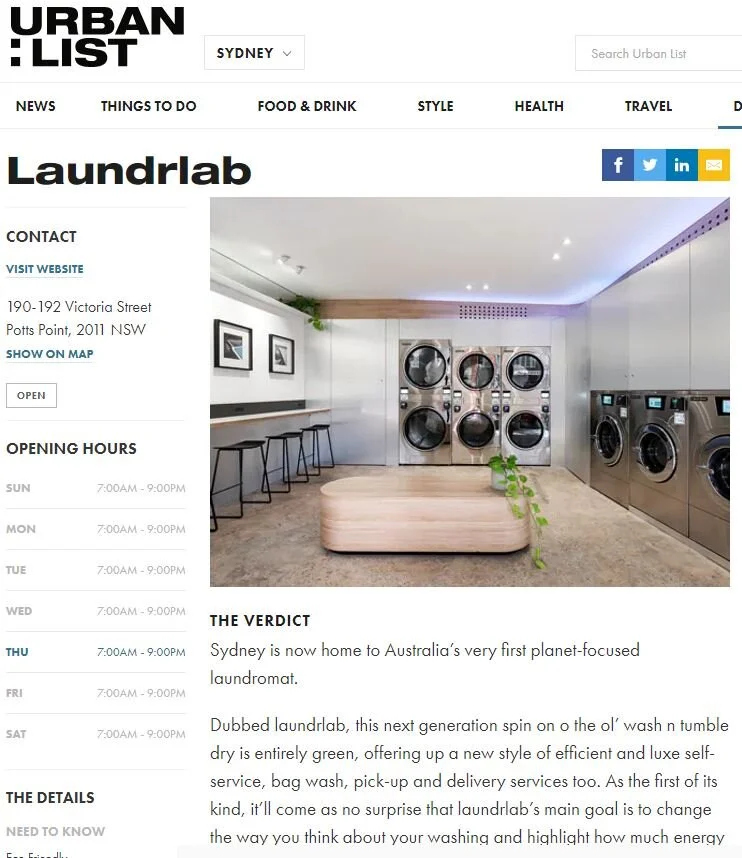The Local Project
Seaside House, Sydney
Seaside House by Rich Carr Architects and Alexandra Kidd Interior Design is the culmination of mid-century ideals and international influences. Set within a bayside enclave, the spaces are earthy, tactile and permeable, enveloped by mesmerising daylight and spirited layering. The architecture is an embodiment of different styles, both past and present, and of quintessential harbourside living.
Wallpaper*
Seaside House, Sydney
‘It’s our forever home,’ says the clients, whose vision was to build ‘a beautiful, modern, minimalist and luxury home that will adapt, and grow with the family.’ As it is set on a corner plot with two street frontages, the brief had the added difficulty of considering privacy and security.
Mission accomplished thanks to Rich Carr, a Sydney-based practice that aims to create ‘personalised architecture symbiotic with the environment and inhabitants at all scales’,
Sydney Morning Herald - Domain
Artarmon Project, Sydney
Architect-designed homes rose in price by 220 per cent in under nine years, while the value of those not involving architects rose by only 172 per cent.
“It’s clear that the renovation was unique and dissimilar to other properties being flipped in the market.”
Australian Financial Review
Artarmon Project, Sydney
“Even in a booming market, carefully considered design not only delivers to a lifestyle client’s desire but is not over-capitalising, instead adding value.
Interest in the property was second to none, with a number of potential buyers becoming emotionally invested, which was proven in the results. An identical unrenovated townhouse in the block sold for $320,000 less in March. “
The Local Project
Woollahra Apartment, Sydney
The brief for the 93 year old Victorian alterations and addition project was to create a contemporary, versatile and liveable environment while complementing the original character.
The considered approach enhances the living spaces, takes cues from the art deco period features and creatively constructed joinery creates a sense of calm and spaciousness.
TIDA Awards
Highly Commended Australia Architect Designed Kitchens- Seaforth House, Sydney
THE URBAN LIST
Laundrlab, Sydney
The concept of “The Clean” carries through in the design and the client, Laundrlab, ethos. With a strong emphasis on eco friendly and a clean environment at the core, the design includes recycled and up-cycled materials with a minimalist approach that is simple to service and for customers to use.
ARTICHOKE - AUSTRALIA’S INTERIORS AND DESIGN MAGAZINE
In Brief- The LaundrLab brief set out to Rich Carr Architects was to create an eco-friendly, self-service, contemporary laundry that doubled as a working space.
The design transforms a typically mundane chore into an enjoyable experience, breaking the norm of what we know laundromats to be. The LaundrLab space features clean and simple geometries, directed by a singular continuous joinery unit that houses the machines, optimising the available space for user storage. The layout is derived from the process, seamlessly guiding users through the sequence: wash, dry, fold and relax.
Photography - Tom Ferguson








